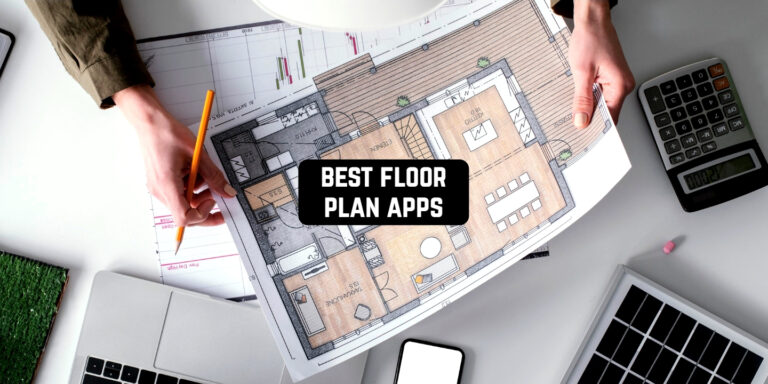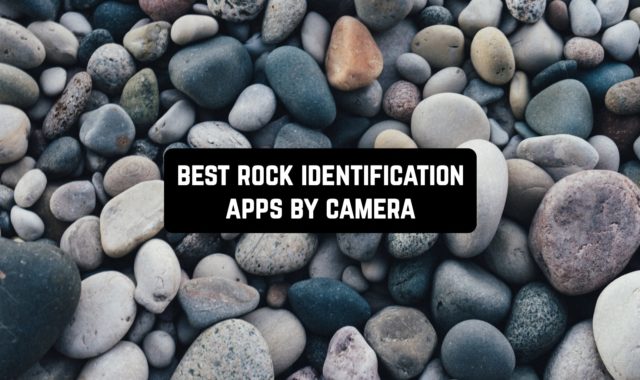Making a floor plan is an essential step when it comes to repairing or renovating an apartment. And as you know, it usually takes a lot of time, effort and money. Luckily, we’re here to change that!
We’ve rounded up the best floor plan apps for Android & iOS you could try. These let you make room layout plans that are complex, adjustable, and ready to use.
The best thing about those apps is that they are pretty easy to use: a few minutes of familiarization with the UI and you’re ready to go, no special skills needed. So even if you’re a complete amateur, you’ll be able to cope with these. Let’s get into it!
MagicPlan

Brilliant in its simplicity, a planning application that uses a tablet camera and tags on the screen in order to take measurements of the room and immediately show the finished plan. An integration is provided for laser meters (via Bluetooth).
Excellent cope with the rooms, densely pinned furniture. Projects are saved in pdf, jpg, and on their own website.
For an additional fee, you will get access to the dxf format. In the application, there is a very large assortment of all kinds of furniture and decor objects, each object contains several modifications for more lethal interior design.
The MagicPlan application will be very useful for both professional designers and ordinary iPhone users. The main advantages of the application are visibility, simplicity, convenience, and, of course, pleasant impressions of use.




You may also like: 9 Best Home Assistant Apps
RoomScan Pro

The mobile application RoomScan draws a plan of your apartment in a few minutes.
This app can be useful to interior designers and architects, and ordinary people. With its help, you can easily get a plan for a room in a short time.
To get the layout of the room, you need to bypass it around the perimeter and lean the smartphone to each of the walls. The application will be able to calculate the distance to the walls and build a plan based on this data. And the RoomScan can do this for any form, not just for a square or rectangular room.
The authors of the application promise that the accuracy of its operation is quite high and the error does not exceed 30 cm.
The RoomScan is available in two versions, free and professional. The free version allows you to scan only one room, while the paid version gives you more options. You can scan several rooms and the RoomScan will connect them together to create a full-fledged apartment plan.
You can even choose the color that you like best. In addition, in the Pro version, you can add the location of the doors, rather than drag them into the ready-made plan of the apartment, as in the standard version.
In the paid version, users can put on the plan elements such as windows and doors, as well as manually enter data on the size of the elements of the room and the distance between the walls.



Floor Plan Creator

The Floor Plan Creator program offers you not to draw plans for a permutation by hand, but to do it right on your Android device’s screen.
To begin with, you will be asked to create a contour of the room, you can choose one of the suggested sample templates or draw the walls simply “by hand” while not having to worry about their curvature, the program easily equates not smooth places and you will only have to specify the dimensions.
After creating the walls of the room, you can deal with internal partitions, if any, and place windows, doors, balconies and stairs. Well, then you can arrange furniture, though its assortment in the program is not very large, but in order to think over the overall layout – this is enough.
You can change its size and color on the plan. The Floor Plan Creator has all the necessary features to allow you to dream a little about the layout in your home.



Home Design 3D
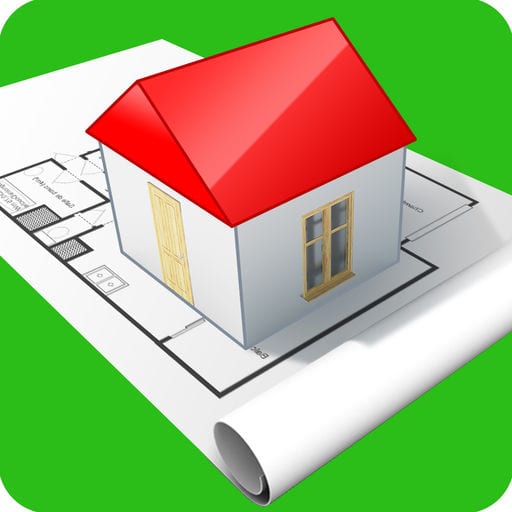
Home Design 3D is an application for beginning designers and all smartphone users who plan to repair or simply like to fantasize about the theme of the interior.
This program is a balance between functionality and ease of use: without even understanding the drawings, you will be able to compile a 3D room design.
Application work
You can work in 2D mode – make plans of rooms with the arrangement of window and door openings. At this stage, the configuration and main dimensions of the rooms are specified.
Then, you can go into 3D mode and work with the 3D model. Considering the interior from different angles, you can arrange furniture, and equipment, selecting the necessary objects from the program database.
Features:
- simple and intuitive operation;
- a decent set of functionality;
- the spacious base of objects – all necessary items of furniture and finishes;
- 3D and 2D modes of drawing.
Functions of the application
The program Home Design 3d is designed so that everyone can easily model the future vision of his apartment – this does not require special signs and skills. The full version of the program has an extensive base of items – furniture, decor elements, items of equipment.
You will be able to develop plans for rooms with furniture layout, and also develop a volumetric visualization to look at the future situation from all angles. Create your ideal environment in this program.




Sweet Home 3D

Sweet Home 3D is responsible for designing the interior of rooms in a 3D image. Together with this utility, you will be able to create a plan for the house and its individual rooms, arrange the accessories, and proceed with the fascinating process of arranging furniture, as well as other interior items.
It is worth noting that the design program has an impressive collection of samples with furniture. It is possible to control the color gamut of all necessary elements.
Sweet Home 3D features:
- Provision of visualization of finished projects in both 2D and 3D.
- A large set of furniture and other required elements for interior design.
- Replenishment of embedded content from the official site.
- The developer eTeks implemented the possibility of saving your projects on the computer.
- Availability of open source code in the popular Java programming language.
- The latest version of the utility.
Sweet Home 3D will be an excellent assistant in creating the design of your apartment and its specific rooms. Use a range of options and tools, choose from an impressive list of different types of furniture, change its color scheme, and much more.
The program offers not only quick and quite fascinating interior design of your house but also provides functionality for viewing finished projects in 2D or 3D modes. Do not forget to save your projects in the memory of the computer, because they can come in handy in case of planning and realizing the real repair of the apartment.
The application has very comfortable controls and does not take up much space on the computer, providing you with the main advantages of professional modeling of interior design.

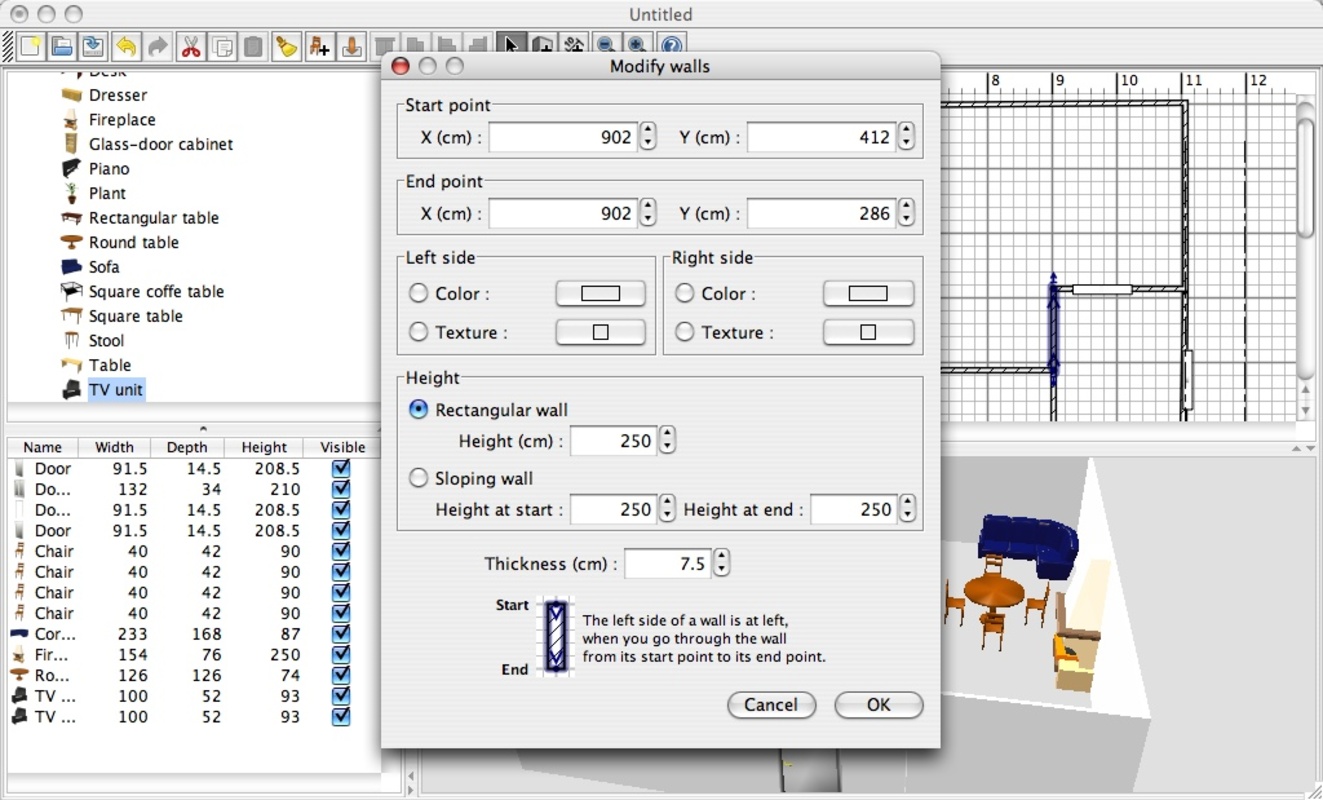

Roomle

The main advantage of this application: to use it, you do not need to be a professional from the world of design. Intuitive options allow you to make an apartment plan easily and quickly as if you are drawing by hand, only instead of a pencil – fingertips.
You can realize all your ideas and see what the apartment will look like after the redevelopment. Choose the material and color of objects, arbitrarily change the width and height of partitions, and add windows and doors. Do not want to build “from scratch” – load the existing drawing as a background and build a new plan on its basis.
Though the 3D visualization is not the strongest side of Roomle, but to make a sketch “view from above” with the observance of all proportions with the help of this application, it definitely will not be difficult for you.



Planner 5D

Planner 5D – is an application for interior design, in which anyone can create their own unique project. The functionality of the program allows you to realize all your ideas.
To work with this application, the user does not need to have any special design skills or be a programming guru. There is no need for any long and complex training.
Within a few minutes of getting acquainted with the program, you can realize your design ideas. They can be implemented from scratch, or from a demo project.
It is very convenient to work with projects under development since it is possible to view them not only in 2D format but also in full-fledged 3D. When working with projects, you can change absolutely everything, including the area, windows, partitions, etc. The program provides everything to the smallest detail.
The application is well-optimized, so there will not be unpleasant crashes or hangs during design development. It can be used in tandem with Google Cardboard. All downloads happen pretty quickly. The user should remember that the program is shareware.




Check alslo: 11 Best Home Planner Apps
CubiCasa

It’s a handy floor plan app that lets you complete a project with minimal effort possible. In fact, once you’ll get used to using the app it will only take up to 10 mins to get done with a plan for you.
And the best thing is, you can save all the projects for further use and all of them are fully adjustable. Thus, you can go back and change anything you find necessary. The UI is pretty simple, and the app turns out to be very cost-effective, too. No need to pay professionals when you can do all the work by yourself, right?
The app lets you make 3D plans and even video rendered (which are a bit more complex, but still manageable). It can also scan CAD files you upload if needed. You can also easily scan indoor spaces on-site by tapping on corners. No sketching skills are required.
You can save the plans in diverse formats for sharing as well. And if you wanna use it for clients, you can add logos and other branding with one tap. At this point, the only thing you need to master here is UI management, but it’s really not that bad.




Floorplanner
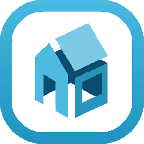
Floorplanner is an application with very rich functionality that helps to draw any plan of residential or non-residential space.
First, you draw the capital elements: walls, windows, doors, stairs, plasterboard structures, etc. Then choose the type of room.
For each type of room, there is a huge range of furniture and accessories. By the way, you can use items in your room from different categories.
When placing objects and capital structures on the plan of the room, all movements are accompanied by “dynamic rulers”, so the plans turn out to be very accurate. By the way, to the credit of developers and our pleasure, you can choose a metric measurement system.
The created plans of premises can be “conveyed” to those for whom they were drawn in several ways. The great thing about this service is that its basic functionality costs nothing, which means drawing only one floor and five rooms maximum, but for the usual user who started repair or redevelopment – this is enough!



Home Designer 3D

This app is here to help you design your place and make a usable floor plan without any skills whatsoever. It covers tons of tools to visualize all the room at your place, so you can really see your ideas come to life here.
Although most tools in this app operate professionally, the app is fully beginner-friendly. Once you’ve figured out the mechanics, you’ll be able to make a full-on project rather quickly. There are pretty much no limits, too, so you can make a floor plan of any kind.
There are both 3D and 2D modes, so you can see how your place will look before and after renovations. The app even lets you take an FPS tour of your home or room. Every furniture piece can quickly be rearranged, and it works great if you wanna see if a new piece will fit in the space.
In fact, the app covers a vast lib of furniture and decorative pieces for you to use in designs. There’s also an inspo section with pics of the real houses and apartments. It works offline, too, and most tools are free.



Roomstyler

Very useful service that allows you to sketch out the layout of a room or apartment quickly and without preliminary preparation, and as a result, you get a realistic three-dimensional image.
To get started, you need to register or log in via Facebook. The interface of the program Roomstyler is intuitive. If you have any questions, you can see the video tutorials.
This resource positions itself as a community for self-taught designers.
This is a real social network in which you can communicate, find friends, follow new projects of successful designers, and display your creations for everyone to see.



HOUSE SKETCHER

You know, sometimes there is nothing better than just using simple 3D methods of modeling to make the project of floors. This app allows you to model everything in 3D mode.
Here you can create an image of your house – from the inside and outside – just like in the famous Sims game. Using the templates and tools in the app, project the walls, floors, doors, windows, and everything. You can even create a project of the backyard if you wish and add the decoration elements – of course, if you want.
The modeling of the roof is available as well. All the scales and measurements are highlighted when you point the mouse to a certain object. Moreover, there are hundreds of items of furniture for inner decor and thus you can measure if one or another item is going to fit the space.
The only drawback of this app is that the graphics are a little bit obsolete and pixels are extremely visible in the picture.
The outfits that you made you can save in your library and share with the community. You can also explore the community to get inspired. In your free time, you can construct several daily outfits for each day. All in all, this is a nice app but in our opinion, it’s a little bit too much of everything here.




Room Planner

This app is here to assist in your house renovation. It lets you make a ready-to-use floor plan, find inspo, and visualize your ideal. You’ll get to make a floor plan of any place, may it be a small apartment or a huge mansion.
Making a floor plan here is rather simple. You’ll need to enter all the measurements of your place and add windows, doors, and whatever else is needed. You can even adjust the shape of the room (which is handy for complex projects) and enter a wall height. And if you’re not sure where to start and want some practice, the app covers diverse pre-made projects for you to edit.
You can also use those for inspo. The app also comes with a wide liv of furniture and decorative elements to add to your room. You can change all the pieces with one app and rearrange the furniture within a few minutes.
And once it’s all done, you can take a full-on virtual tour to see how it’s looking. You can share your projects with a community and view the projects of other users. It operates offline, too, but not all elements are available for free.



You may also check: 11 Best Home Security Apps
AR Plan 3D

Lastly, we have an innovative app that will change the way you deal with house renovations. No need to crawl around with a ruler any more, the only thing you’ll need from now is your phone (and maybe a little bit of patience).
The app uses AR tech that lets you measure any space with nothing but your cam. You can use it to make quick room management and generate a full-on floor plan (that would usually take a ton of time and skill). It works on diverse real-world surfaces, just make sure to stand a few meters away from it.
And don’t worry if you don’t have much experience with such techs. The app will guide you through the entire process with step-by-step directions.
There’s also a lidar sensor to automatically calculate the perimeter and other layout values of the place. You can easily switch from 2D to 3D mode when it comes to floor plans and save them in diverse formats.




