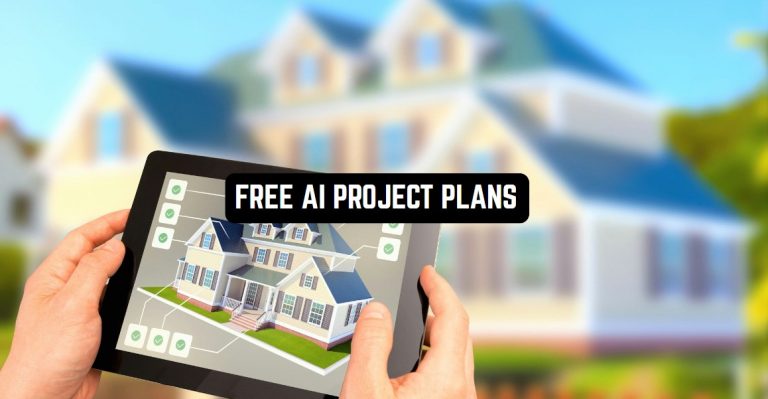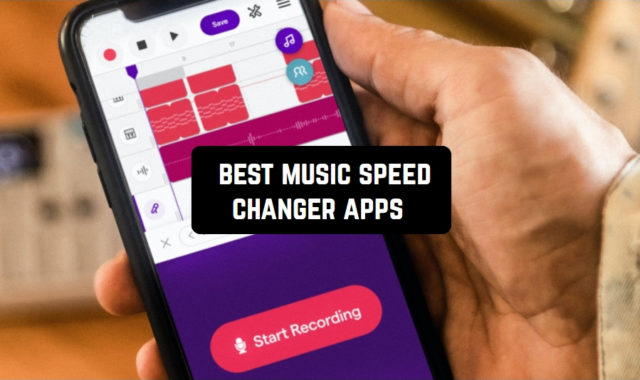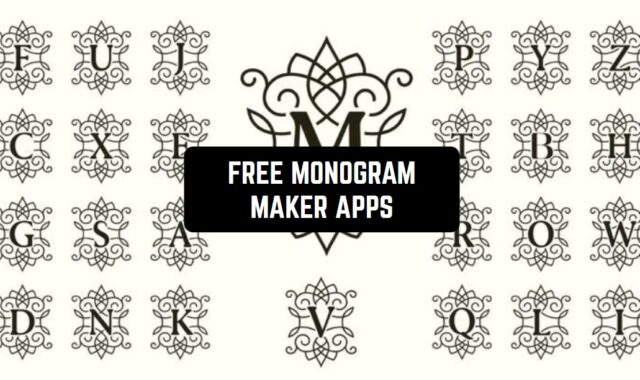In today’s rapidly evolving technological landscape, Artificial Intelligence (AI) stands at the forefront of innovation, transforming how we interact with digital platforms. Whether you’re a budding developer, an enthusiastic hobbyist, or a seasoned professional, diving into AI projects can unlock a realm of possibilities.
This article introduces 11 free AI project plans, encompassing a diverse range of applications and websites designed to inspire and guide you through the fascinating world of AI development. And in addition to this article, you cancheck out the Best Backyard Design Apps.
Magicplan
Magicplan is an innovative app designed to revolutionize the way homeowners, interior designers, and professionals create home project plans.
By leveraging advanced AI and AR (Augmented Reality) technology, Magicplan allows users to easily create accurate floor plans by simply taking pictures with their smartphones or tablets. This app simplifies the planning phase of home projects, making it accessible to both novices and experts alike.
To use Magicplan, start by downloading the app from the App Store or Google Play. Once installed, open the app and begin a new project by capturing images of the space you wish to remodel or design. Magicplan will use these images to generate a detailed floor plan.
You can edit these plans to adjust dimensions, add or remove walls, and include doors and windows, ensuring every detail matches your vision.
Next, Magicplan offers the capability to furnish your space by adding furniture and fixtures from its extensive library, allowing you to visualize the final layout. Additionally, you can annotate your plan with notes and custom labels for a comprehensive understanding of your project.
To finalize your home project plan, Magicplan enables you to export your design in various formats, share it with team members or contractors, and even estimate the costs associated with your project.
This seamless integration of technology simplifies the complex process of home project planning, making it an indispensable tool for anyone looking to undertake a home renovation or design project.





You may also like: 12 Best Day Planner Apps for Android & iOS
Houzz
Houzz is a comprehensive platform for home design and renovation that integrates a vast array of resources into one user-friendly app. It offers a unique blend of design inspiration, product discovery, and project advice. Users can browse millions of interior design photos, home decor ideas, and professional profiles to gather inspiration for their projects.
To utilize Houzz for home project planning, start by exploring the ‘Ideabooks’ feature, where you can save and categorize your favorite design ideas. When ready to translate ideas into plans, the ‘Find Professionals’ section helps you connect with local contractors, designers, and architects. The app also includes a ‘Shop’ feature, enabling you to select and purchase fixtures, finishes, and furniture directly.
Houzz’s strength lies in its community and professional network, offering users access to a wealth of knowledge and services. It’s particularly useful for those seeking inspiration and professional assistance in executing their home design or renovation projects.





Home Design 3D
Home Design 3D is an intuitive app that empowers users to create and visualize their home design projects in 3D. With its user-friendly interface, you can easily draw floor plans, adjust room sizes, and place and move partitions. The app allows for indoor and outdoor space planning, making it versatile for full home projects.
To start with Home Design 3D, create a new project and use the drag-and-drop feature to outline your home’s floor plan. You can then experiment with different layouts by adding rooms, doors, and windows. The app’s 3D mode lets you explore and edit your design from any angle, enhancing the planning experience.
Furnishing your space is straightforward with an extensive catalog of furniture and accessories. Home Design 3D also enables users to customize items, change textures, and decide colors, ensuring a personalized touch to every design. Once your plan is complete, you can save, share, or export your design, facilitating collaboration with family members or professionals.




Planner 5D
Planner 5D is a versatile app designed to make home design and interior decorating simple and accessible. It offers robust functionality to create detailed floor plans and 3D models without requiring any special skills. The app’s interface is straightforward, allowing users to start from scratch or modify existing templates to suit their needs.
Using Planner 5D begins with sketching your floor plan or selecting a pre-existing template. You can add and arrange walls, windows, doors, and other structural elements with ease. Switching to 3D mode, you can explore your design in a realistic setting, adding furniture, fixtures, and finishes from an extensive library.
The app encourages experimentation with different styles, layouts, and color schemes, providing a rich set of editing tools to fine-tune your design. Planner 5D also features an inspiration section where you can explore designs created by other users, offering fresh ideas and perspectives for your projects.
Finished designs can be rendered in HD for a more realistic view, shared with others, or kept as a reference for actual renovations or constructions.





SmartDraw
SmartDraw is a powerful, web-based diagramming tool with robust features for creating home project plans. It stands out for its ease of use, comprehensive template library, and versatility, making it suitable for both professionals and DIY enthusiasts. Although not a traditional app, its mobile-friendly website allows users to access its features on various devices, including tablets and smartphones.
To use SmartDraw for home project planning, navigate to its website on your mobile browser and sign up or log in. Start by selecting a template that closely matches your project needs from categories like floor plans, landscapes, or kitchen and bathroom designs.
You can then customize your plan by dragging and dropping elements such as walls, windows, doors, and furniture. SmartDraw’s intelligent formatting and alignment tools make it easy to create accurate, detailed plans.
One of the key features of SmartDraw is its ability to generate professional-quality visuals, including 2D and 3D floor plans, which are crucial for visualizing spaces before any physical work begins.
Additionally, it offers collaboration features, allowing you to share your designs with family members, contractors, or designers for feedback. Once your design is finalized, you can save it in multiple formats for presentation or implementation purposes.



Homestyler Interior Design
Homestyler Interior Design is a dynamic, user-friendly app designed for creating and visualizing home interior projects in 3D. It appeals to homeowners, design enthusiasts, and professionals looking to bring their interior ideas to life. With its intuitive interface and extensive library of furniture and decor items, Homestyler simplifies the design process.
To begin with Homestyler, download the app from the App Store or Google Play, then proceed to create a new project. You can start from scratch by drawing your floor plan or import an existing plan. The app allows you to easily add and manipulate walls, doors, and windows to define your space.
The next step is to explore Homestyler’s vast catalog of 3D furniture and decor items to furnish your space. You can select from a wide range of styles and brands, adjusting the size, color, and placement of items to fit your design. The app’s 3D visualization feature lets you walk through your space virtually, offering a realistic view of how your design comes together.
Homestyler also supports community interaction, allowing users to share their designs for feedback or inspiration. Once satisfied with your project, you can render high-quality images to visualize your design in detail, share with stakeholders, or use as a guide for actual renovation or decoration projects.




You may also like: 11 Best event planner apps for Android & iOS
Floorplanner
Floorplanner offers a straightforward and engaging way to design and visualize home spaces in both 2D and 3D. This web-based application caters to users with varying levels of design expertise, making it a popular choice for personal and professional projects alike.
To begin, users create a free account, which allows access to the tool’s basic features, with options for more advanced functionalities available through paid upgrades.
Creating a home project plan with Floorplanner starts with laying out your space in 2D, using drag-and-drop actions to place walls, doors, windows, and other structural elements.
After defining the basic layout, you can switch to the 3D view to add furniture and decorations from an extensive library, offering a realistic depiction of how the space will look. The platform also allows for customization of materials, colors, and textures, providing a detailed visual representation.
Floorplanner’s intuitive design tools enable users to experiment with different layouts and styles easily. Finished designs can be saved, exported, and shared with others, facilitating collaboration with family members, designers, or contractors.
Its ability to generate high-quality images and floor plans makes it a useful tool for visualizing and planning home renovation or decoration projects.




RoomSketcher
RoomSketcher is a professional-grade floor plan and home design tool that empowers users to create detailed project plans. This application is accessible online and provides options for drawing from scratch or ordering floor plans directly from the RoomSketcher team. Ideal for homeowners, real estate agents, and design professionals, it offers flexibility in designing and visualizing residential projects.
To use RoomSketcher, you start by drawing your floor plan using its web interface or the app. The tool provides an easy-to-use drawing feature that lets you input the exact dimensions of your space, ensuring accuracy in your design.
Once the layout is established, you can explore and place furniture, fixtures, and finishes, selecting from a wide range of options in the RoomSketcher library to decorate your space.
The application shines in its ability to produce high-quality 2D and 3D visualizations, enabling users to see their designs come to life. You can also create 360-degree views and walkthroughs, offering an immersive experience of the space. Designs can be easily shared or exported for use in presentations, listings, or as guidance during actual construction or remodeling phases.




SketchUp Free
SketchUp Free is the web-based version of the powerful SketchUp modeling tool, designed for a wide range of drawing applications, including architectural, interior design, and landscaping projects. Its accessibility and comprehensive set of tools make it a favorite among professionals and hobbyists looking to bring their design ideas to fruition.
Starting a new project in SketchUp Free involves using its drawing and modeling tools to sketch out the dimensions of your space, building from the ground up.
You can add walls, openings, and structural elements with precise measurements, then use the push/pull tool to extrude these shapes into 3D forms. The application includes a vast 3D warehouse, which is a library of models (e.g., furniture, appliances, decor) that you can import directly into your project, facilitating the design process.
SketchUp Free allows for detailed customization and visualization, offering tools to apply materials and textures, adjusting lighting, and viewing the model from different angles. The platform’s intuitive interface supports creative exploration, while its ability to export and share models helps in collaborating with others or using the designs for professional presentations, planning approvals, or as a guide in actual building projects.


Homify
Homify is an online platform that bridges the gap between homeowners and the world of home design and architecture. It serves as a comprehensive source of inspiration, ideas, and professional contacts for anyone looking to embark on a home improvement or design project.
Unlike traditional design tools, Homify focuses on connecting users with a vast array of design ideas across various styles, facilitating the discovery of interior and exterior designs, trends, and solutions.
To use Homify for home project planning, start by exploring the website’s extensive collection of design photos, categorized by room type, style, and other criteria. This exploration can spark inspiration and help you define the aesthetic and functional aspects of your project. Once you’ve gathered ideas, you can save your favorites in idea books, allowing you to organize and reference your design preferences easily.
Furthermore, Homify provides access to a wide network of design and construction professionals. After defining your project’s scope and style, you can search for and connect with architects, interior designers, and contractors who can bring your vision to life. The platform allows you to view professionals’ portfolios and contact them directly through the website, streamlining the process of finding the right experts for your project.





You may also like: 11 Best Meeting Scheduler Apps
CAD Pro
CAD Pro is a powerful Computer-Aided Design (CAD) software that caters to a wide range of drafting and design needs, including home project planning.
It is renowned for its user-friendly interface, making it accessible to both professionals and DIY home planners. CAD Pro offers a suite of drawing tools, pre-drawn symbols, and sample plans that significantly ease the process of creating detailed and accurate designs.
To create home project plans with CAD Pro, begin by utilizing its drafting tools to sketch your project’s layout. You can start from scratch or modify one of the many included templates to suit your specific needs. CAD Pro enables precise dimensioning and scaling, ensuring that your plans are accurate and to scale.
The software’s extensive symbol library allows you to add elements such as furniture, fixtures, and appliances to your plans, giving a comprehensive view of the space. Additionally, CAD Pro supports the creation of detailed blueprints, elevation drawings, and cross-sections, which are crucial for construction and permits.
One of CAD Pro’s standout features is its ability to incorporate voice notes and pop-up photos or instructions directly into your plans, enhancing clarity and communication. Once your design is complete, CAD Pro offers various export options, including PDF, allowing you to easily share your project plans with contractors, designers, or regulatory bodies, facilitating a smoother project execution.








