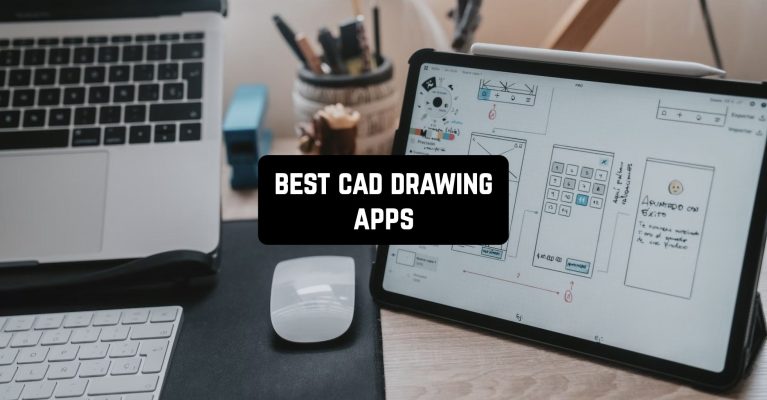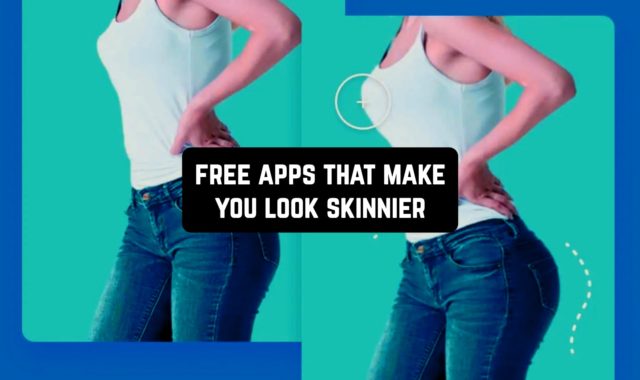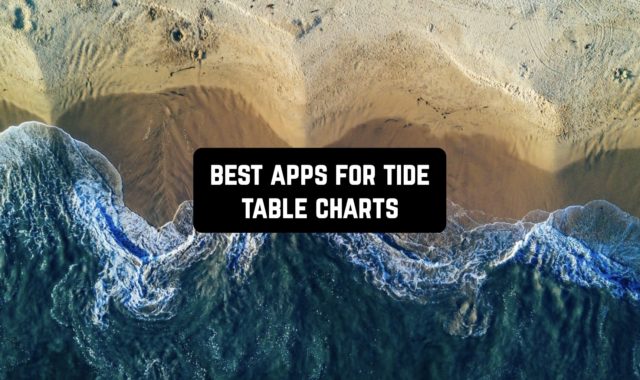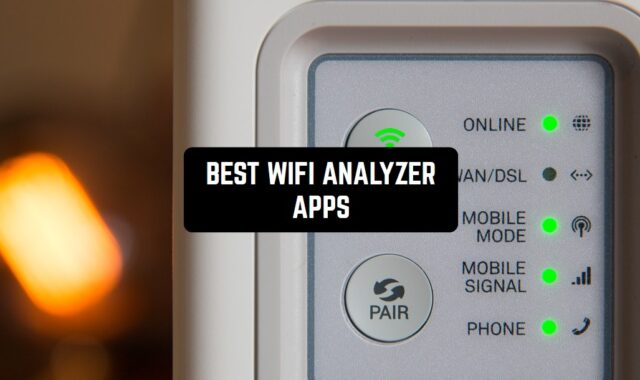CAD technology is used for a variety of purposes that are related to emerging industries. For example, you can use it to create two- and three-dimensional objects, various drawings, and layouts of your future projects.
Now, this tool has become available for users of mobile platforms. These best CAD drawing apps 2026 for Android & iOS offer excellent functionality that meets all the requirements of this sphere. Try them all or choose the greatest one.
Prepare the layout for your future CAD projects with these free scale drawing apps.
DWG FastView

This is an awesome CAD drawing app. The utility allows you to open files, edit them, add objects, calculate length, angle, and scale, and change format.
You can create or load files developed on other platforms in the app. The utility supports zooming with gestures or with a screen magnifier. You can know the length, angle, scale, and area of the depicted objects.
The program allows you to view drawings in 2D, 3D, realistic, and hidden displays. It is possible to get acquainted with the layers individually.
The editing mode contains functions for adding arrows, text, images, audio, footnotes, rectangles, and ellipses. In the utility, you can shape an object with polylines, segments, arcs, a smart pen, and other tools. You can disable one or more layers, and you can view the entire list.
The app allows you to import drawings in CAD format, preserving the original fonts and conventions. Created works can be uploaded to cloud storage. The size of the drawings to be made is not limited, but it affects the speed of the smartphone.


The program supports exporting in a variety of formats, including JPG, PDF, PNG, and BMP. When converting, you can adjust the size and orientation of the sheet.


You may also like: 11 Free Rendering Apps for Android & iOS
BIMx

Mobile app for users of ARCHICAD graphics editor. With this utility, it is possible to view documents, plans, and drawings in different formats.
BIMx is a program for mobile devices developed by GRAPHISOFT. With the utility, it is possible to view documentation developed in the graphic editor ARCHICAD.
It is possible to access the list of all plans and drawings. Animations are also available to help you examine the building or object in detail.
No registration is required to use the app. Once launched, users can add their designs by downloading them from mobile device memory or cloud storage. Synchronization with Google Drive and other services is supported.
A list of plans and supporting documents will then appear on the screen. It is possible to use the function of animated viewing in 3D mode. Users can move around the building using the on-screen joystick. Besides, built-in tools for measuring distances between objects are available.
It’s worth noting that the app does not allow editing projects and leaving comments. All drawings and plans are available only in view mode.


There is an opportunity to select a document and send it to print. To do this, it is necessary to first connect a printer to the mobile device. Users can select the scale.


CAD Assistant

The CAD Assistant app allows you to view models in 3D mode. You will not have to spend a lot of time and effort to do this, because the service is as fast as possible. You can upload files of different types.
The service supports BREP, STEP, and IGES. Thanks to this you don’t need to download several apps at once because you can view models in different file formats in CAD Assistant.
You will also be able to change the size and scale of the models. Also, all elements and details of the model will be displayed.


You can view them from all sides by controlling your device. The clear interface makes the service as easy to use as possible.


ZWCAD Mobile

ZWCAD Mobile service allows you to use all its features and interface absolutely free of charge. Upload files in DWG format to the platform. Change them with the available tools.
You can also print out and correct drawings. Finished work can also be saved in another format.
The interface is simple and straightforward, so you can quickly understand how to work on the platform.


More than 100 tools are available for editing and correcting files. With them, you can redesign and change your drawings according to your requirements and desires.


Onshape 3D CAD

The Onshape app is available to download and run on any device you want. You and your employees can use it to create your own design models, drawings, and other details.
The app makes a variety of tools and techniques available to you. Save your work so that you don’t lose access to it. They will be stored in the history of the app, so you can find them at any time.
You can also see where your partner is at in their work. Connect the service to different devices to establish a single connection.
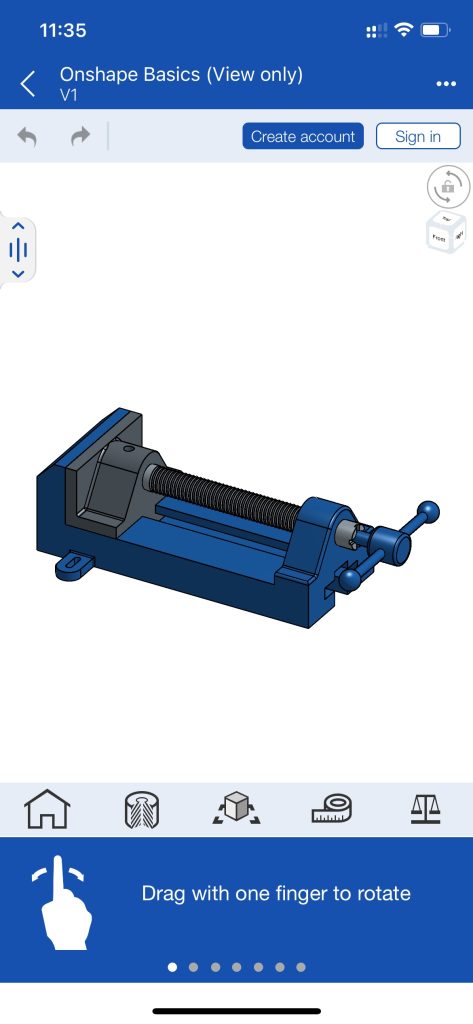

The free platform will reduce the time it takes to make drawings, and edit and correct them. Everyone will be able to use it by connecting to sharing on any of your devices.


AutoCAD

The AutoCAD program has a special offer for its users. They can work in the service during the first 30 days absolutely free.
Afterward, they need to subscribe, after which they will have access to the entire interface and functions of the app again. There you can edit and modify your drawings.
A simple and intuitive interface will help with this. You can use all of the site’s offerings offline. But any drawings, including those with changes, will be saved in the memory of the app.


For sharing, you can add your partners to the app. At the same time, you will be able to track their work. The clear and user-friendly interface will allow you to quickly understand the principles and features of the site.


You may also like: 11 Best home planner apps for Android & iOS
Wuweido

With the Wuweido app, you will be able to present your imagination and fantasy in three-dimensional models. You can use different colors and shapes for them. Just create 3D shape models and enjoy the process.
You’ll find lots of tools, great graphics, and a big number of handy features. With their help, you will be able to make really special figures.
You do not need the Internet for this, because the service works in offline mode. All your work will be saved in the memory of the app that allows you to watch the chronology of your achievements.
You can view the results of your work in any coordinate plane because you only need to enter relevant data in the appropriate column.


Created models can be viewed from different angles, which the service itself allows you to do with the help of special tools.


GnaCAD

GnaCAD is an app that allows you to work with drawings. The utility helps users to create new diagrams and edit the saved ones in the smartphone memory. Integration with Google Drive is provided. The program is able to work in offline mode.
The utility supports both 2D and 3D drawings. It allows to choose them from the internal storage of the mobile device, to correct and make new elements. It is possible to create drawings from scratch.
Synchronization with Google Drive allows you to work with drawings without downloading them to your device.
It is possible to edit them together with colleagues and leave comments. In this case, you need a stable network connection. Otherwise, work with drawings is done offline.
GnaCAD supports many sheets and layers and different visual styles. Line thickness, color, and font can be adjusted. There are many tools for measuring areas and distances, constructing angles, and working with grids and coordinates.
The parameters of the layers can be managed in the settings. Here users can also change units, and select object snap and polar tracking.


In the case of working with 3D models, ray tracing is provided. It allows you to view them in a realistic three-dimensional view.


Glovius

Glovius is suitable for every device. In it, you can share your work, edit and proofread your drawings, and send them in a modified format.
To save your work on your device, you need to send it to the cloud. You will then be able to open the files both in this app and on other sites.
The simple and user-friendly interface will allow you to quickly learn how to work in the program and use all of its functionality.


With the service, you can edit models and drawings, view them in 3D and change them using the available tools.


UVCAD

With the UVCAD app, you can create visual models and drawings of various designs. To do this, you need to install the service on any device.
All the work will be presented for viewing in 2D mode. The platform is great for practicing skills and abilities in the field of design or construction.
In the app, you can create your projects, drawings, diagrams, charts, and even models of future parts.


You can also save your work in the service itself and then go back to it and improve it. You can look through your projects and drawings from different sides, using available effects and possibilities of the service.


You may also like: 11 Best House Layout Apps
ArcSite

On the A360 platform, you can work together with your partners on various projects, graphs, and models. To do this, you have to download the app to your device and add a file with your work to it.
By sharing, you’ll be able to keep track of the milestones of your partners’ and collaborators’ work.
Many formats are available for viewing projects, models, and drawings. You can download files from a variety of sources, including email. You can save your work on your device through the app itself.


You can change and edit files both offline and online. The most recent changes will be saved. To share a project, you can send any partner an invitation in the form of a link.

