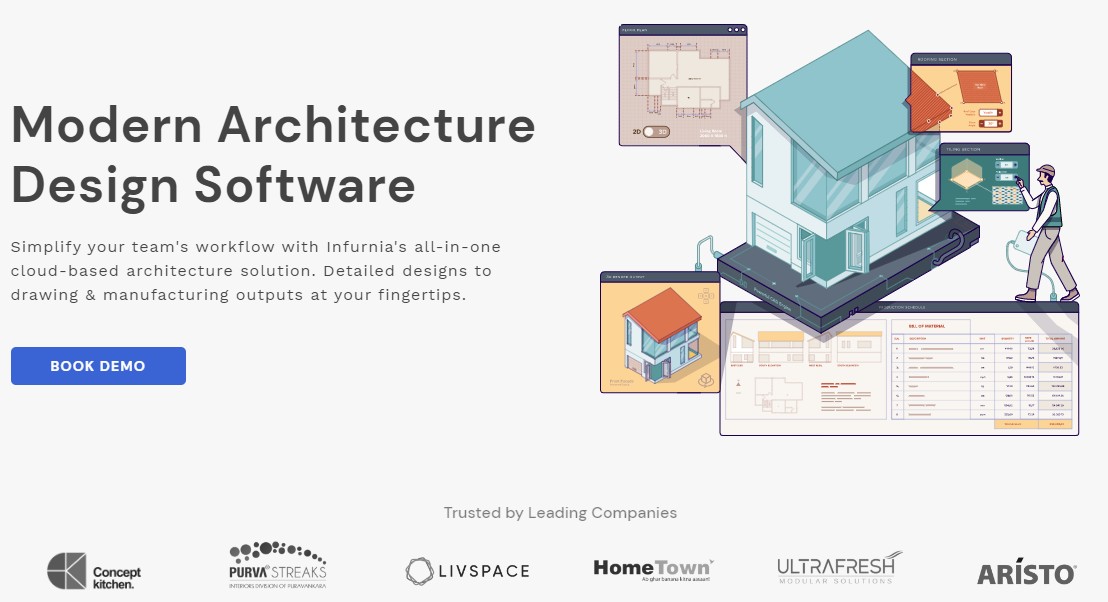In the evolving world of design, the fusion of architecture and artificial intelligence (AI) is revolutionizing the way we conceptualize, visualize, and execute architectural projects. From automating tedious tasks to offering innovative design solutions, AI applications are becoming indispensable tools for architects and designers.
This article explores 15 free architecture AI apps and websites that are at the forefront of this technological revolution, empowering professionals and enthusiasts alike with cutting-edge tools at no cost. By the way, recently I’ve discovered free virtual staging apps for home design and I’ve collected them in this article.
RoomSketcher
RoomSketcher is an innovative app designed for architects, interior designers, and home enthusiasts to create detailed floor plans and home designs effortlessly. This app stands out by integrating AI technology to streamline the design process, enhancing user experience and efficiency.
A key AI feature within RoomSketcher is its “Intelligent Room Planner,” which automatically suggests optimal furniture arrangements and design layouts based on the dimensions and function of a room. This tool is invaluable for architects during the initial stages of project planning, allowing for quick experimentation with different layouts to maximize space utilization and aesthetic appeal.
Architects can leverage RoomSketcher by inputting room measurements to generate accurate floor plans. The Intelligent Room Planner can then be used to explore various design scenarios, enabling architects to visualize and refine their ideas in real-time.
This AI-assisted process not only saves time but also facilitates creative design solutions, making RoomSketcher an essential tool in modern architectural design and planning.
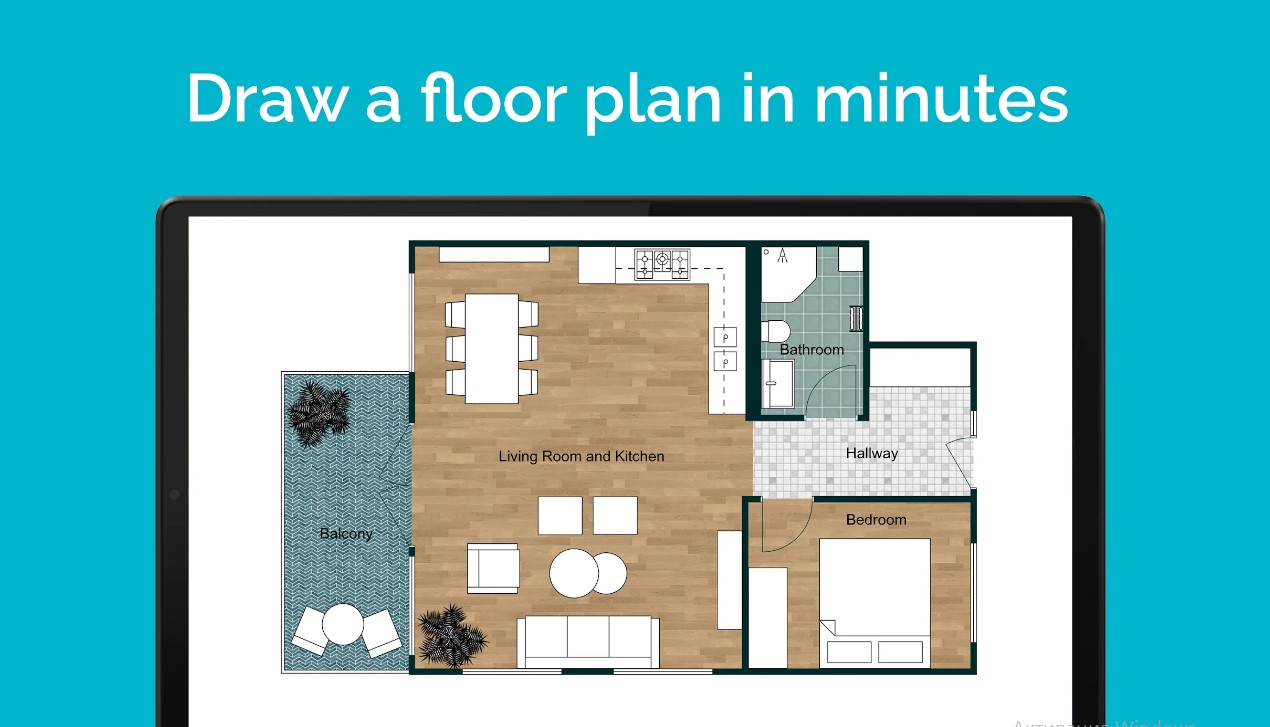



You may also like: 11 Best Crafting And Building Games (Android & iOS)
HomeByMe
HomeByMe House Planner 3D is an innovative app that transforms the way architects, interior designers, and homeowners visualize and plan their living spaces. It offers an immersive platform to create, design, and experiment with 3D home layouts, allowing users to explore various architectural and interior design ideas before making any real-life changes.
One of the app’s core strengths lies in its AI-driven “Space Planning Assistant,” which suggests optimal furniture arrangements and decor based on the dimensions and functionality of each room. This feature enables architects to efficiently plan and optimize interior spaces, ensuring both aesthetic appeal and practical utility.
To use HomeByMe in architecture, professionals can start by creating a digital twin of their project using the app’s intuitive interface. The Space Planning Assistant can then be employed to automatically generate layout suggestions, which can be fine-tuned to meet specific design goals.
This process not only saves time but also facilitates more creative and effective use of space, making HomeByMe a valuable tool for architectural and interior design projects.
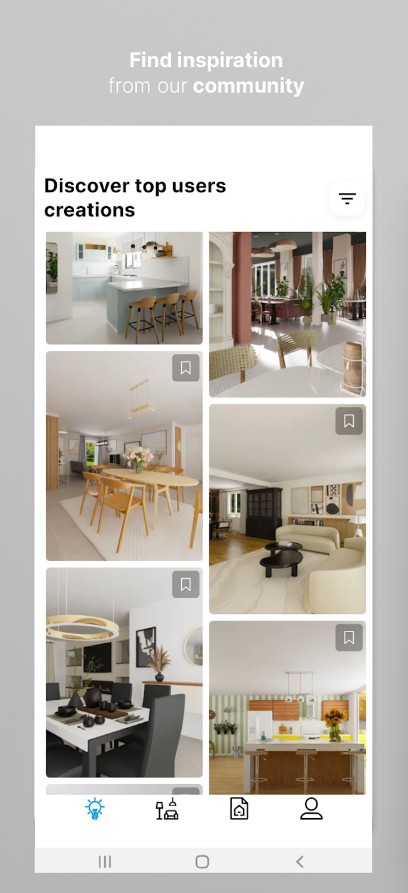
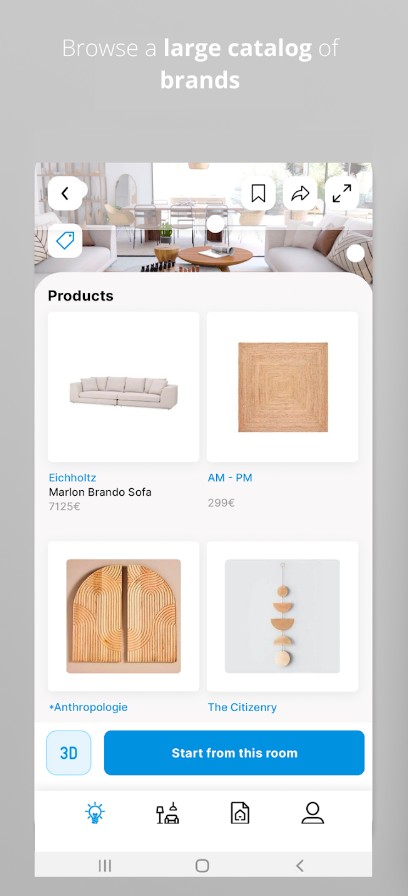



SketchAR
SketchAR is an innovative app that transforms the way artists, designers, and architects bring their visions to life. By leveraging augmented reality (AR) and artificial intelligence (AI), SketchAR offers a unique platform for creating, learning, and sharing art and designs.
For architects, the app’s AI features are particularly transformative. The “AI Sketch” function allows users to upload photos of their designs or environments, which SketchAR then converts into traceable outlines. This feature facilitates the rapid prototyping of architectural concepts, enabling professionals to visualize and refine their ideas in real-time, directly on physical surfaces.
Another notable AI tool is the “AR Visualization,” which projects the sketch onto a chosen surface, providing a realistic sense of scale and placement, essential for spatial understanding in architectural design.
To effectively use SketchAR in architecture, professionals can start by uploading digital sketches or photos of their project sites into the app. They can then use the AR Visualization to project their designs onto the actual project space, allowing for immediate adjustments and iterations.
This process not only speeds up the design phase but also enhances communication with clients, making it easier to share and modify ideas on the fly.
SketchAR’s integration of AI and AR technologies offers a cutting-edge tool for architects, promoting creativity, efficiency, and interactive design exploration.

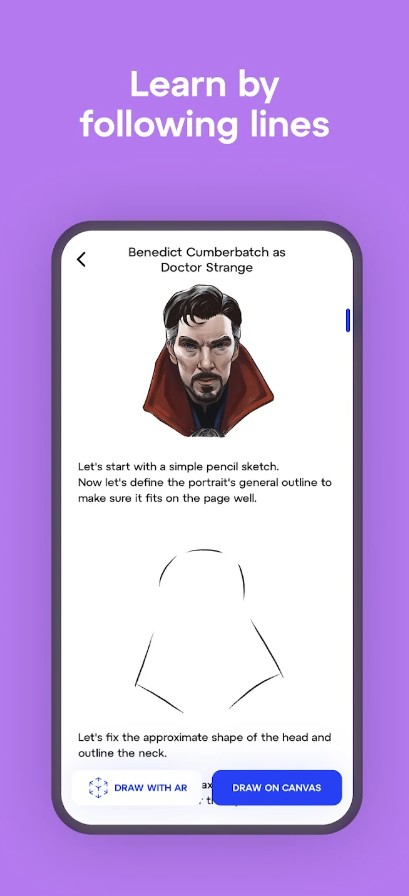


Planner 5D
Planner 5D is an intuitive app designed to democratize the design process, making it accessible for professionals and hobbyists alike to create intricate room layouts and house designs. Its user-friendly interface combined with powerful AI features enables users to effortlessly bring their architectural visions to life in both 2D and 3D modes.
One of the app’s key AI-driven capabilities is its “Smart AI Advisor,” which suggests design options based on the user’s style preferences and functional needs, optimizing the spatial planning process. This tool is invaluable for architects who aim to create spaces that are not only aesthetically pleasing but also highly functional.
Another innovative AI feature is the “Auto-Furnish,” which automatically populates a room or an entire house with furniture and decor, based on the chosen theme and layout, saving time and inspiring users with cohesive design ideas.
Architects can leverage Planner 5D to quickly sketch out floor plans, experiment with different interior layouts, and visualize the end result in 3D without the need for complex CAD software. The AI-driven suggestions and auto-furnishing capabilities make it easier to explore various design alternatives and make data-driven decisions that align with the latest trends and customer preferences.
Planner 5D’s blend of user-friendly design tools and smart AI features makes it a standout app for anyone involved in room, house, or interior design, offering a seamless bridge between conceptualization and realization.
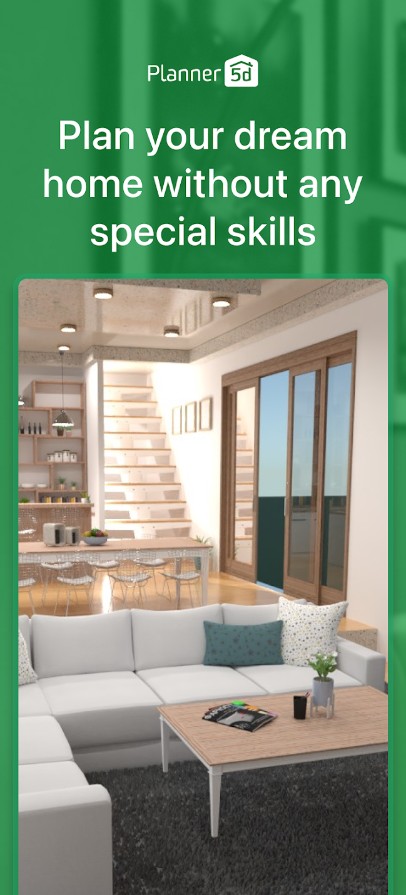
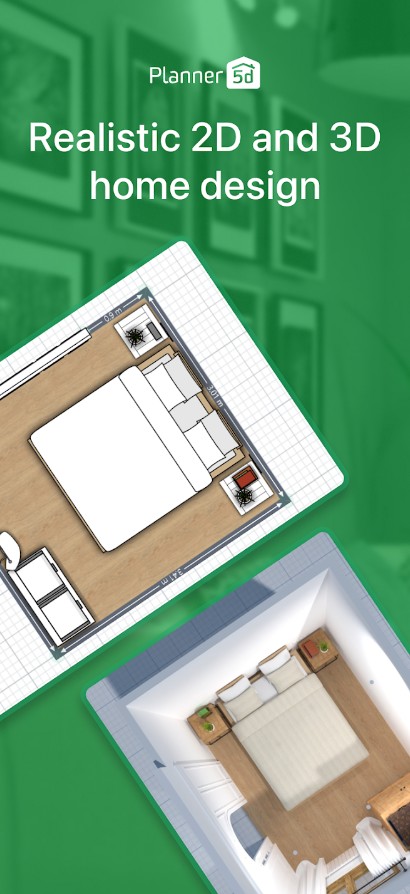


Magicplan
MagicPlan is a cutting-edge app designed to streamline the process of creating floor plans and executing interior design projects. Utilizing advanced AI and AR technologies, MagicPlan allows architects, contractors, and real estate professionals to quickly generate detailed floor plans by simply taking pictures of a space.
One of the standout AI features of MagicPlan is its ability to automatically detect and measure walls, doors, windows, and furniture, converting these elements into a comprehensive floor plan.
This is particularly useful for architects who need to capture the dimensions of existing spaces accurately and efficiently. Another significant AI-driven functionality is the app’s “Material & Cost Estimator,” which uses the generated floor plans to estimate the quantities of materials needed and the associated costs, facilitating project planning and budget management.
To use MagicPlan in architecture, professionals can start by capturing the space using the app’s camera function. The AI then processes these images to create a precise floor plan. Architects can further refine these plans, add objects, annotations, and notes, and even export them in various formats for further development or presentation.
MagicPlan revolutionizes the initial stages of architectural design and renovation projects by offering a tool that not only saves time but also enhances accuracy and efficiency in space planning and project estimation.
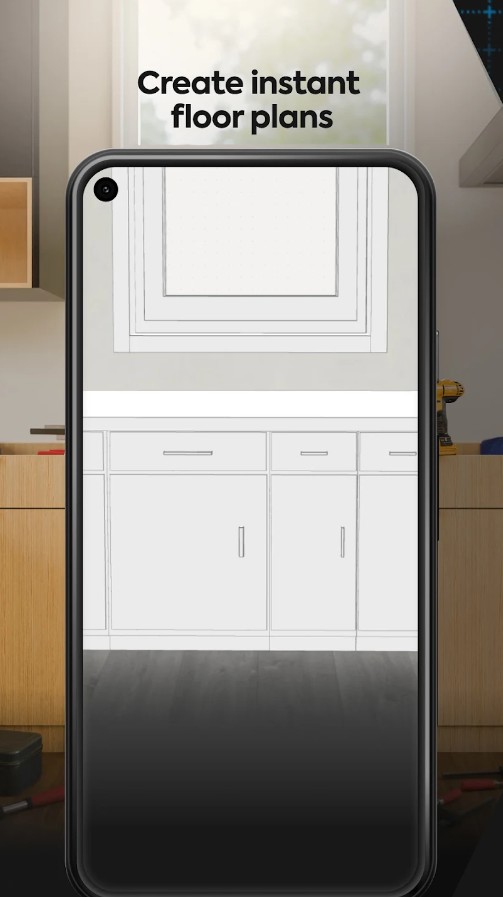
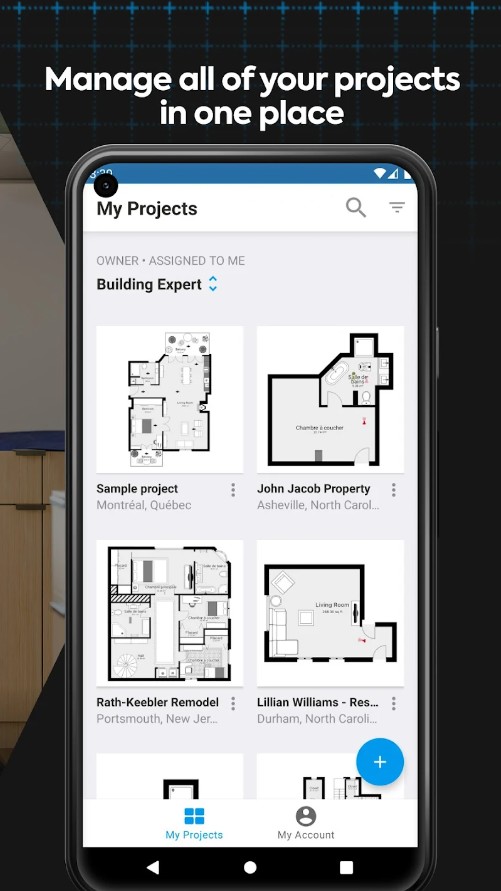


Homestyler
Homestyler is a dynamic 3D home decor tool and designing app that empowers users to visualize and plan their interior design and architectural projects with ease. This app leverages the latest in AI technology to offer a seamless and immersive experience in home decoration and spatial planning.
A standout AI feature of Homestyler is its “Intelligent Room Layout Planner,” which allows users to input room dimensions and automatically suggests the most efficient and aesthetically pleasing layout options.
This feature is invaluable for architects and interior designers who are looking to optimize space utilization while adhering to design principles. Additionally, Homestyler’s “Real-time 3D Rendering” utilizes AI to process designs into lifelike 3D visualizations, giving users an immediate sense of space, texture, and color schemes.
Architects can use Homestyler to brainstorm and present room layouts and design ideas to clients. Starting with a simple sketch or room dimensions, they can employ the app to create detailed floor plans, experiment with different decor styles, and visualize the outcome through high-quality 3D renderings.
This not only enhances client communication but also streamlines the design process, allowing for quick adjustments and iterations based on feedback.
Homestyler’s integration of AI into the world of architectural and interior design simplifies complex processes, making it a go-to tool for professionals looking to bring their creative visions to life with efficiency and precision.
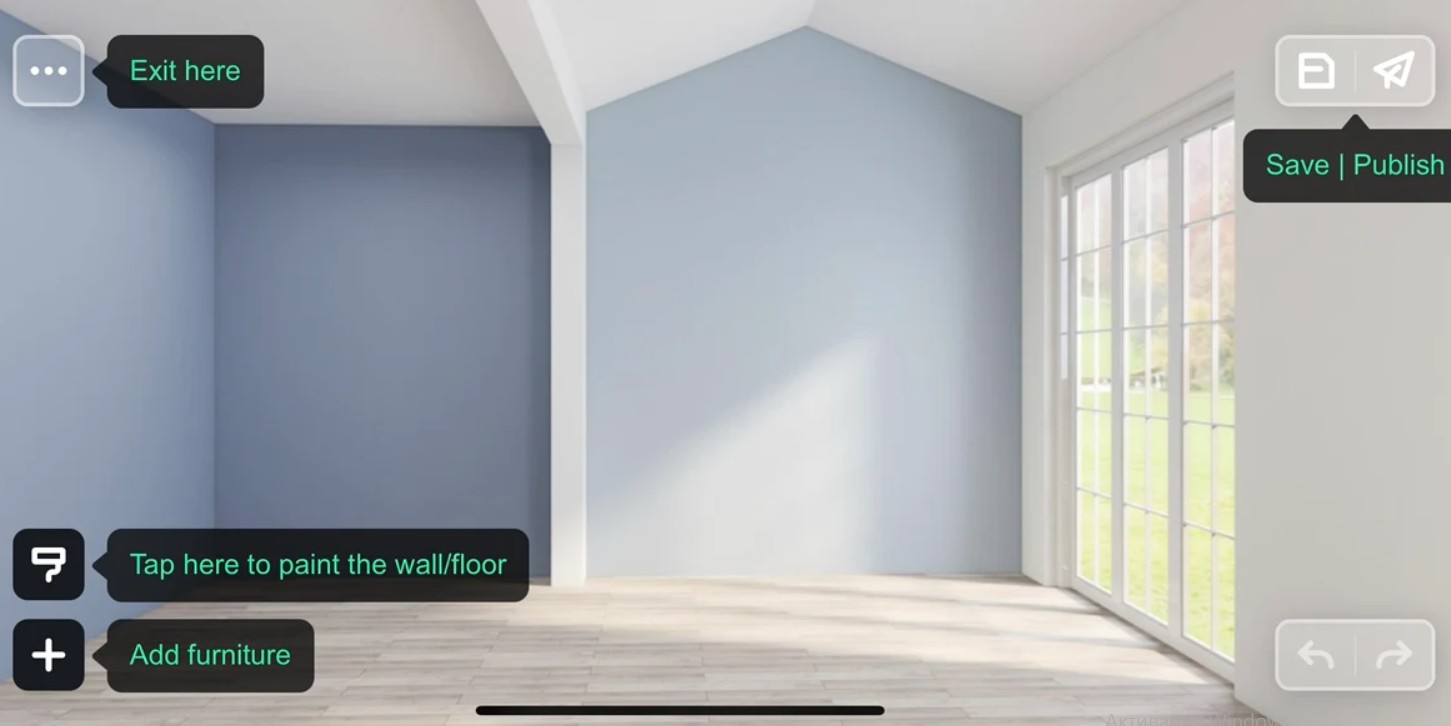


Morpholio Trace
Morpholio Trace is a groundbreaking app designed to revolutionize the way architects, designers, and creatives engage with the digital world of design and architecture. At its core, Morpholio Trace acts as a bridge between the tactile feel of hand drawing and the precision of CAD design, enabling users to sketch, draw, and annotate on top of imported images, drawings, or even photos of physical models.
One of the app’s standout AI features is its “Smart Fill” tool, which automatically recognizes and fills areas within sketches, saving time and enhancing presentations with vibrant colors or textures. The “ScalePen” feature adjusts the weight of your pen lines according to the scale of your drawing, ensuring that your work maintains architectural accuracy and visual clarity, regardless of zoom level.
To use these features in architecture, professionals can start by importing floor plans or sections into Morpholio Trace. They can then utilize the Smart Fill to quickly apply materials or site elements, and the ScalePen to detail their drawings accurately. This seamless integration of AI-driven tools empowers architects to iterate designs quickly, explore different scenarios, and communicate ideas more effectively with clients or team members.
Morpholio Trace’s innovative approach to digital sketching and its AI-enhanced features make it an indispensable tool in the modern architect’s toolkit, fostering creativity and efficiency in design processes.
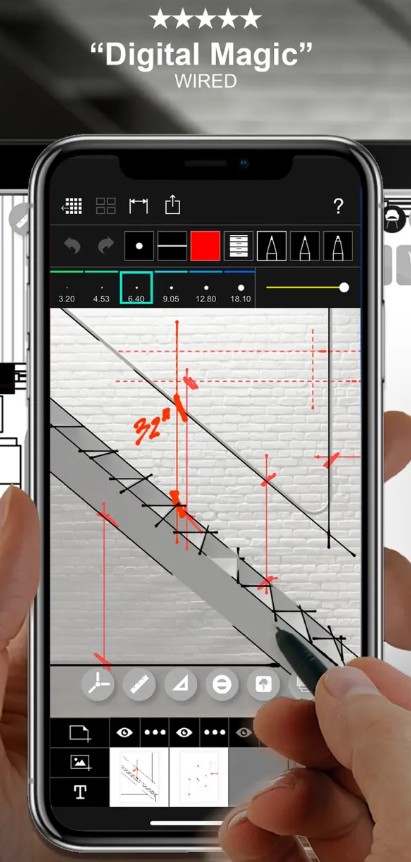
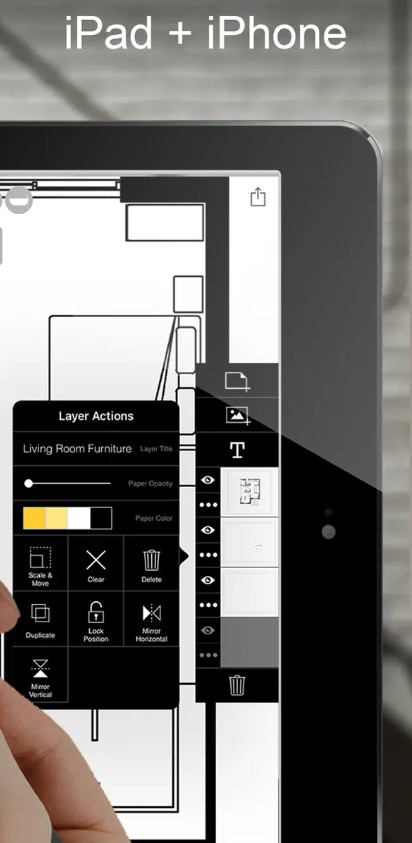

AutoCAD Mobile
AutoCAD mobile app, developed by Autodesk, is a powerful tool designed to provide architects, engineers, and construction professionals with the flexibility to view, edit, and share AutoCAD drawings anytime, anywhere. This app harnesses the power of AI to streamline workflows and enhance productivity in architectural design and drafting.
One of its notable AI features is the “Smart Pen” tool, which intuitively adjusts to the user’s drawing style, improving the precision of sketches and annotations directly on mobile devices. This is particularly useful for architects making quick alterations or notes on-site. Another AI-driven capability is its “Object Recognition” technology.
This feature automatically identifies architectural elements within drawings, enabling users to quickly navigate through complex plans and make edits with ease.
Architects can leverage the AutoCAD mobile app by utilizing these AI features to conduct site visits more effectively. They can open and review CAD drawings on-site, use the Smart Pen for immediate modifications or notations, and employ Object Recognition for swift adjustments to specific design elements.
This immediacy not only saves time but also significantly improves collaboration among team members by facilitating the instant sharing of updated designs.
The integration of AI within the AutoCAD mobile app transforms the architectural design process, offering a versatile and efficient solution for professionals to maintain productivity and creativity on the go.
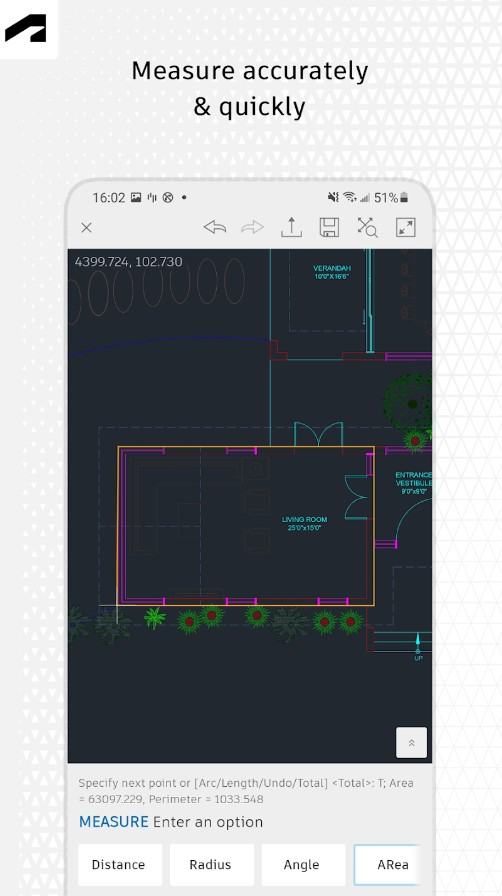
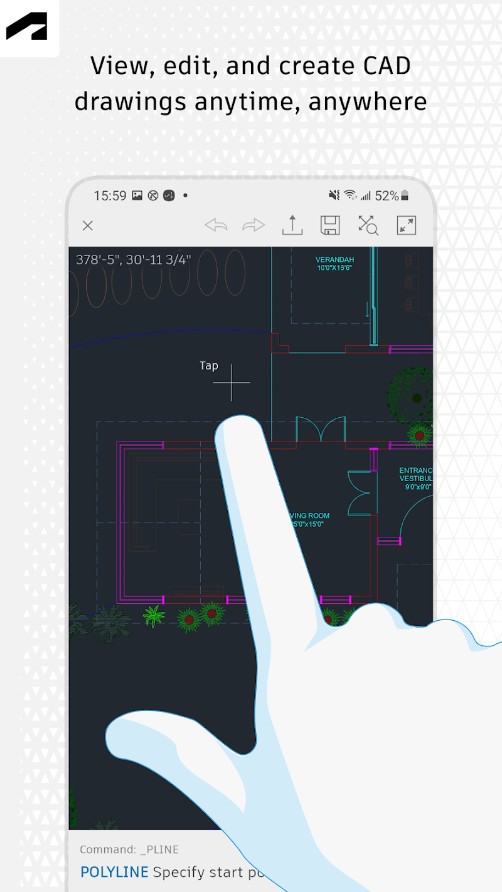


You may also like: 14 Best Kingdom Building Games for Android & iOS
Archisketcher
ArchiSketch is a sophisticated drawing and design app tailored for architects and design enthusiasts, blending traditional sketching techniques with advanced digital tools. This app stands out for its AI-enhanced features, which significantly streamline the architectural design process.
A notable AI feature within ArchiSketch is its “Smart Scale” technology. This intuitive tool allows users to draw freely, then automatically adjusts the sketch to an accurate scale, ensuring that initial ideas can easily transition into precise, scaled drawings.
This is particularly beneficial for architects during the conceptual phase, enabling the swift development of ideas into actionable plans. Additionally, ArchiSketch’s “Shape Recognition” AI automatically converts rough sketches into clean, geometric shapes and lines, which is crucial for creating clear, professional architectural drawings.
Architects can utilize ArchiSketch effectively by starting with freehand sketches to capture the essence of their design ideas. Leveraging the Smart Scale, they can then refine these sketches into scaled drawings suitable for presentation or further development.
The Shape Recognition feature further aids in polishing these sketches, making ArchiSketch an invaluable tool for architects seeking to blend the creativity of freehand drawing with the precision of digital design.
ArchiSketch’s integration of AI technologies offers a unique solution for architectural design, providing a seamless bridge between the initial creative process and the detailed planning stages.
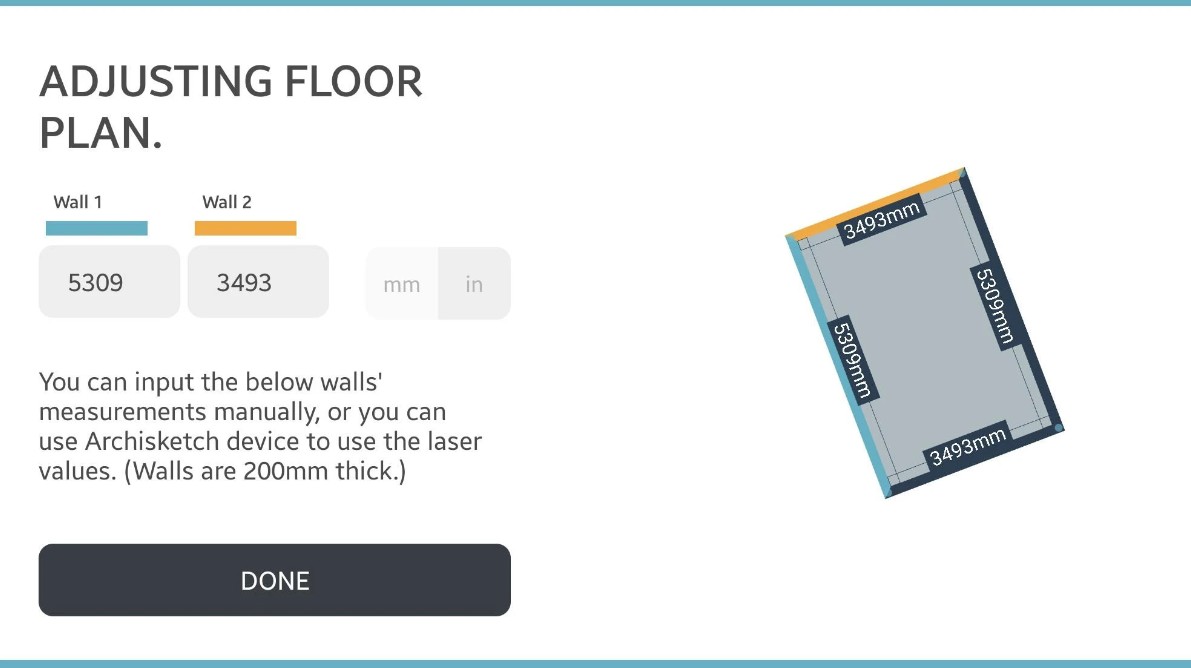


Floorplanner
The app developed by Floorplanner.com offers an intuitive and innovative platform for architects, interior designers, and homeowners to create and share interactive floor plans. Leveraging AI technology, this app simplifies the design and planning process, making it accessible to both professionals and amateurs alike.
A standout AI feature of the Floorplanner app is its “Auto-Generate” tool, which can instantly create floor plans based on user input regarding room dimensions and preferences. This feature is invaluable for architects as it allows for the rapid conceptualization of space layouts, enabling more time to be spent on refining designs and interacting with clients.
Additionally, the app’s “Furniture Auto-Placement” uses AI to suggest optimal furniture arrangements based on the specific dimensions and function of a room, further streamlining the design process.
Architects can harness the power of the Floorplanner app by first sketching out basic room or building dimensions and then employing the Auto-Generate feature to produce detailed floor plans. From there, the Furniture Auto-Placement function can be used to experiment with different layouts, ensuring both practicality and aesthetic appeal are considered.
The Floorplanner app, with its AI-driven tools, offers a comprehensive solution for architectural design, facilitating efficient space planning and creative exploration.
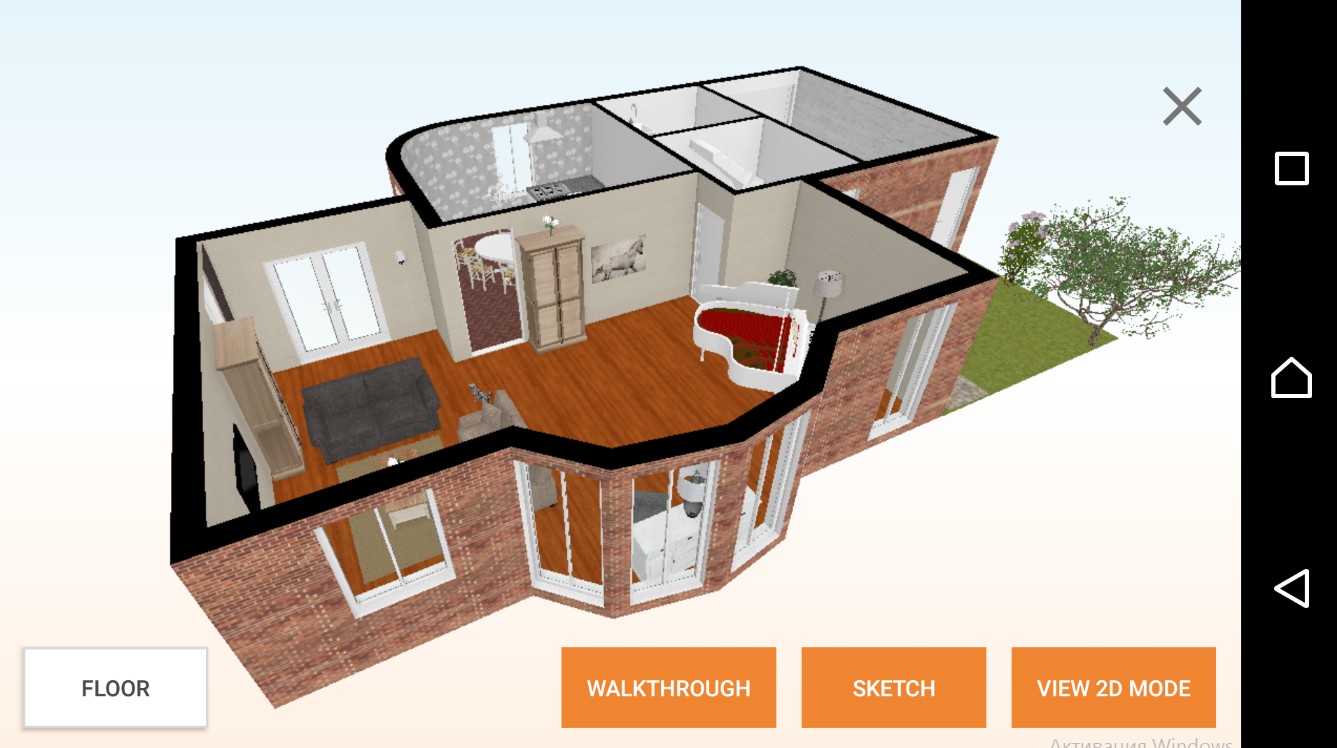



SmartDraw
SmartDraw is a versatile diagram tool that offers capabilities far beyond just drawing. It’s designed to help users create complex diagrams, such as flowcharts, organizational charts, mind maps, project charts, and more, with ease and precision. While not exclusively an architecture app, SmartDraw can be incredibly useful in the field of architecture for planning layouts, designing floor plans, and organizing spaces efficiently.
If we were to envision SmartDraw incorporating AI features specifically for architectural use, it might include functionalities like “Auto Space Planning,” which would automatically suggest the most efficient use of space based on user-inputted dimensions and requirements. This could be particularly useful for architects looking to optimize residential or commercial spaces.
Another possible AI feature could be “Design Optimization,” where the tool offers improvements or alternatives to existing plans by analyzing them against a database of architectural best practices. For example, it could suggest better natural light distribution, more efficient traffic flow through a space, or optimized placement of rooms based on their intended use.
Architects could use SmartDraw by starting with a basic outline of their project’s dimensions and then utilizing these AI features to refine their designs. The “Auto Space Planning” could help in the early stages to efficiently allocate room sizes and functions, while “Design Optimization” could enhance the layout by suggesting adjustments for improved aesthetics and functionality.
Incorporating such AI features would make SmartDraw an even more powerful tool in the architectural design process, allowing for quicker iterations, better space utilization, and ultimately, more innovative design solutions.
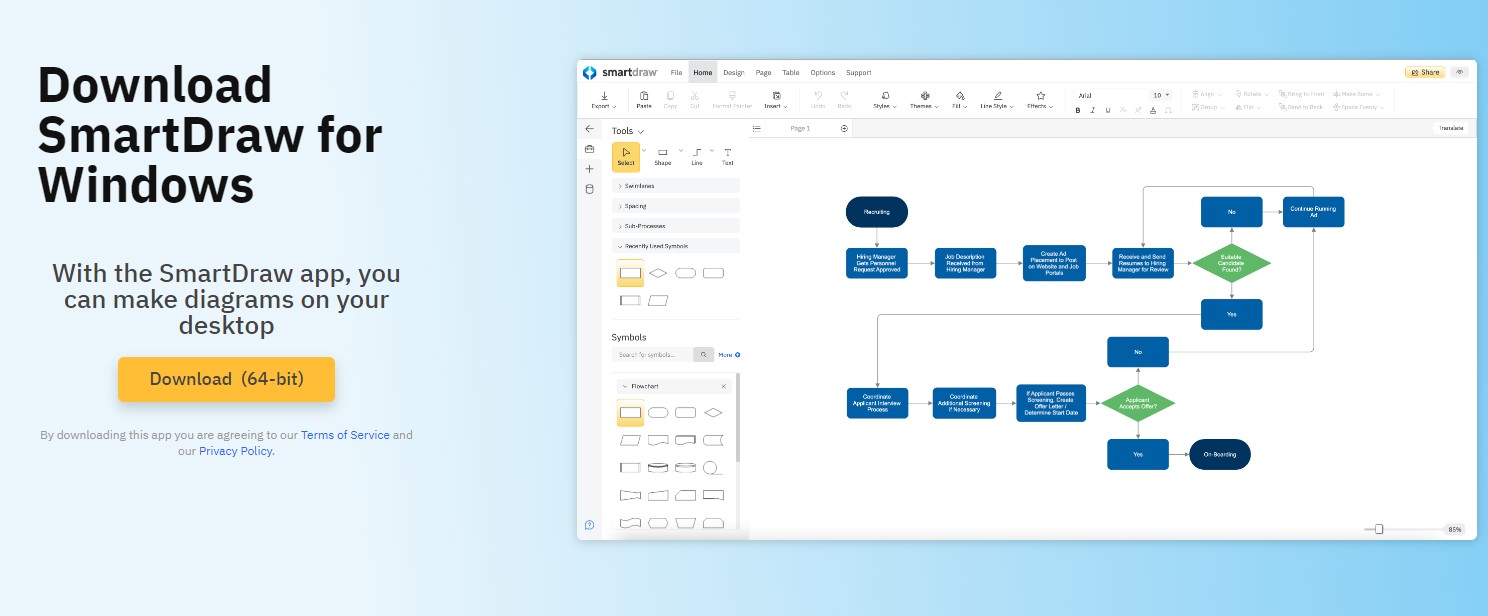


DreamPlan
DreamPlan Home Design Software is a comprehensive application that assists architects, designers, and homeowners in bringing their interior and exterior design ideas to life. With a focus on ease of use, DreamPlan enables users to create detailed 3D models of homes, including floor plans, landscaping, and interior design, with just a few clicks.
Although specific AI features are not explicitly outlined, one can imagine DreamPlan incorporating AI-driven tools such as “Design Optimization,” where the software analyzes designs for efficiency and suggests improvements based on architectural principles.
Another potential AI feature could be “Virtual Staging,” which automatically furnishes rooms based on the intended style and function, providing realistic visualizations of potential living spaces.
Architects can utilize DreamPlan by starting with the creation of a base floor plan, then applying AI-enhanced tools to refine spatial layouts, explore different design aesthetics, and optimize the functionality of each room.
This would streamline the design process, from conceptualization to visualization, allowing for efficient iterations and high-quality presentations to clients. DreamPlan, with its intuitive interface and potential for AI integration, offers a powerful tool for architectural design and planning.
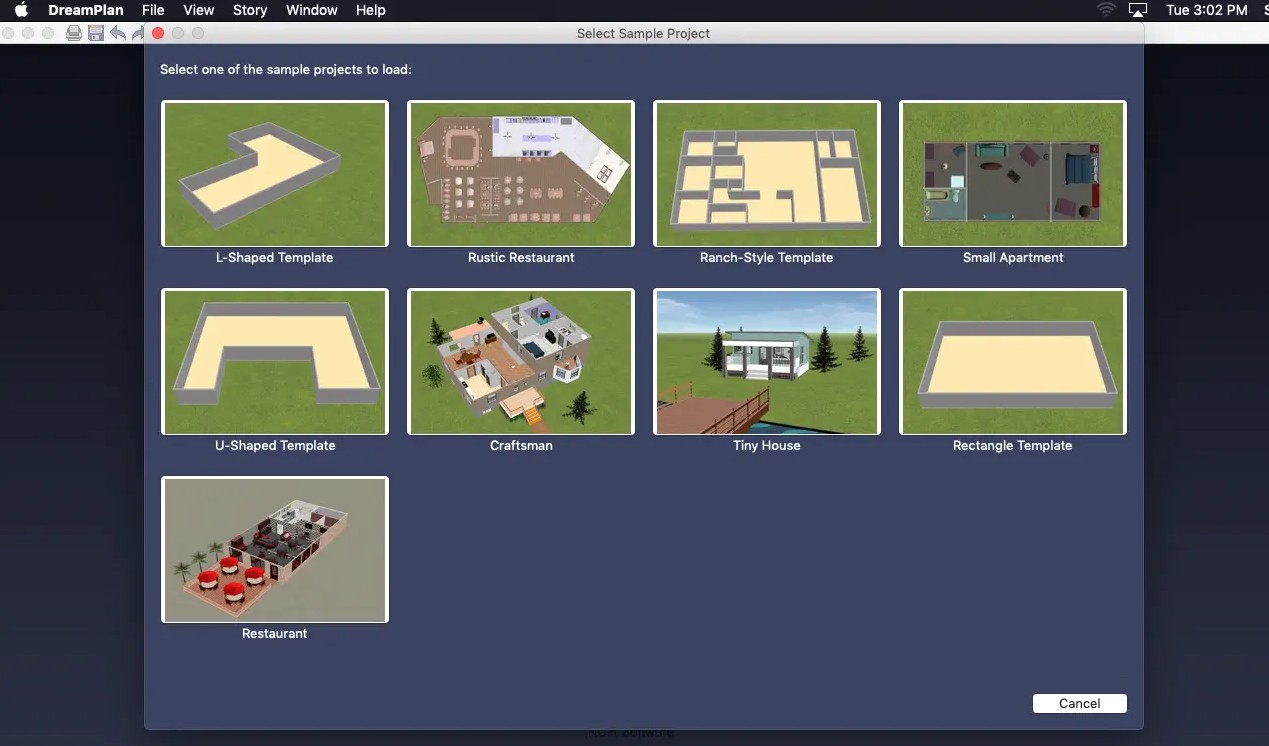


ArchiCAD
ARCHICAD, developed by Graphisoft, is a premier architectural software application designed for architects and designers to foster creativity, increase efficiency, and facilitate collaboration through its advanced BIM (Building Information Modeling) capabilities. This app stands out for integrating AI and machine learning technologies to streamline architectural design and documentation processes.
A pivotal AI feature within ARCHICAD is its “Predictive Design” technology. This tool anticipates the needs of architects by suggesting design elements and materials based on the project’s parameters and the architect’s past behavior. This not only accelerates the design phase but also ensures a high level of precision and relevance in suggestions, aiding in the creation of more sustainable and efficient buildings.
Architects can harness the power of ARCHICAD by leveraging its Predictive Design capabilities to quickly iterate concepts and refine their projects. This AI-assisted approach allows for the optimization of design processes, enabling architects to focus more on innovation and less on manual adjustments.
ARCHICAD’s seamless integration of AI features makes it an indispensable tool in modern architectural practice, facilitating a smarter, more intuitive design workflow.
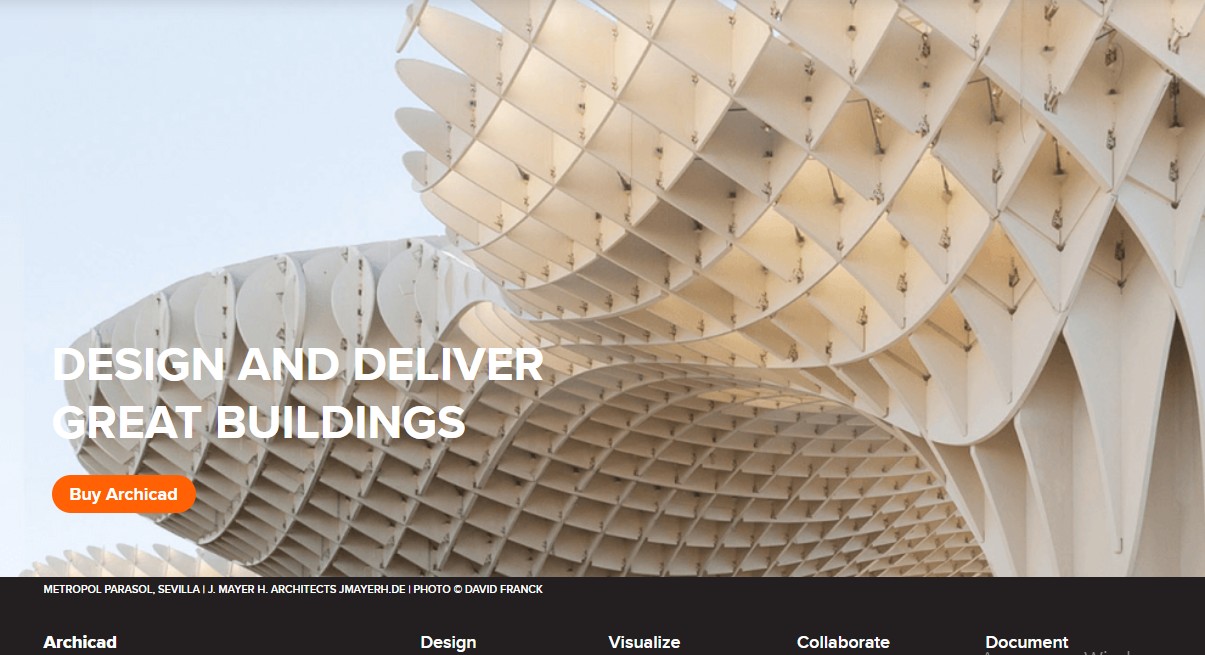

SketchUp Free
SketchUp Free is a web-based 3D modeling tool designed to bring the power of architectural design to the masses. It offers an intuitive interface and a comprehensive toolbox that allows users, from beginners to professionals, to create detailed 3D models efficiently.
In architecture, SketchUp Free serves as an invaluable resource for visualizing, planning, and communicating design ideas in real-time. It supports architects in iterating designs quickly, offering a platform for exploring complex geometries, assessing spatial relationships, and showcasing projects in a realistic environment.
Its accessibility and ease of use make it a go-to solution for architectural visualization and conceptualization, bridging the gap between creative ideas and tangible designs.
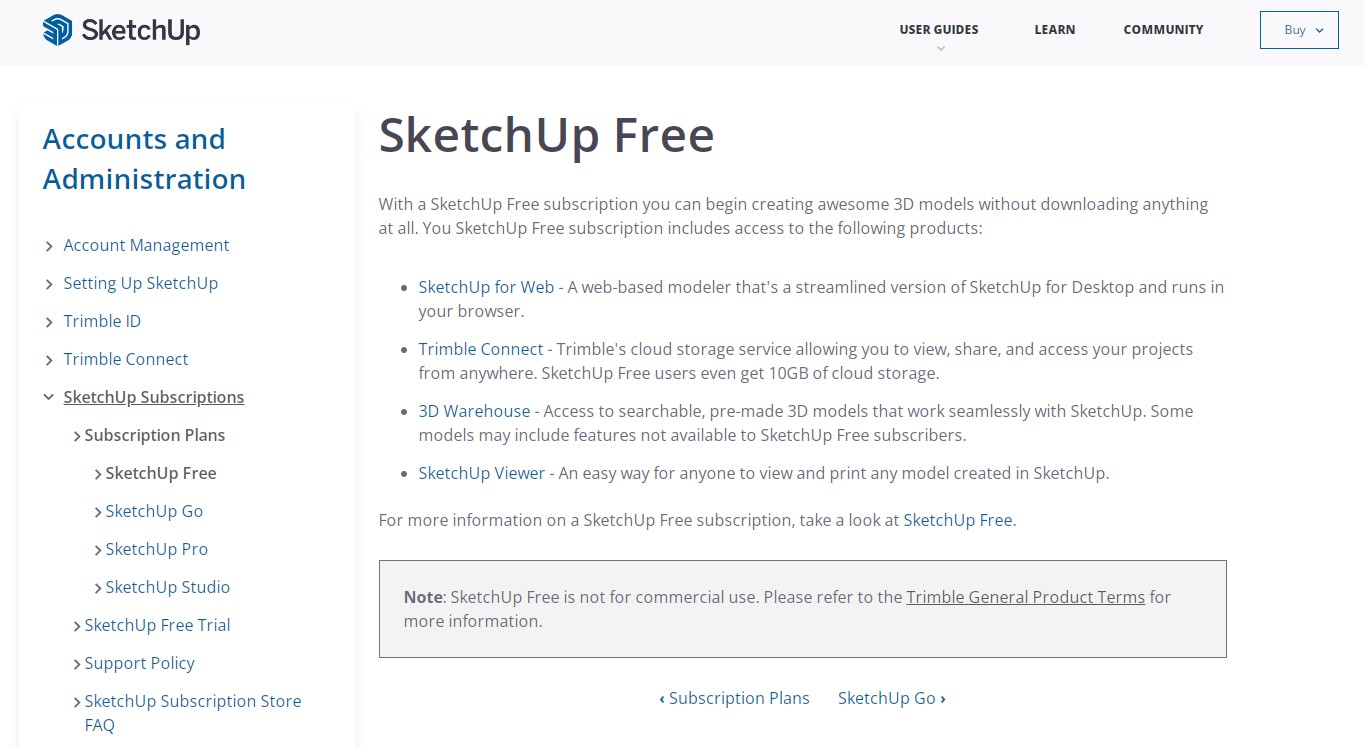

You may also like: 19 Free City Building Games for Android & iOS
Infurnia
Infurnia is a cutting-edge, cloud-based architecture design software that revolutionizes the way architects and designers work. Offering a suite of powerful tools, it enables the creation of detailed building designs enriched with Building Information Modeling (BIM) data.
This platform facilitates seamless collaboration across teams, allowing for real-time design and documentation processes. It is particularly beneficial in architecture for its ability to generate accurate, intricate 3D models, and photorealistic renders quickly, enhancing both productivity and creativity.
Infurnia’s flexibility and scalability make it an ideal choice for professionals seeking efficient, innovative solutions in architectural design.
